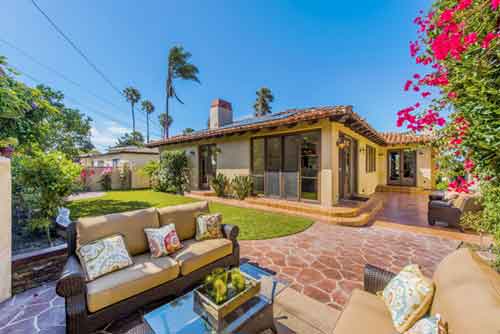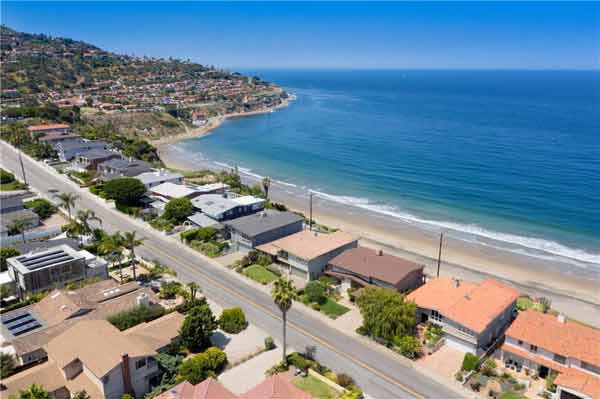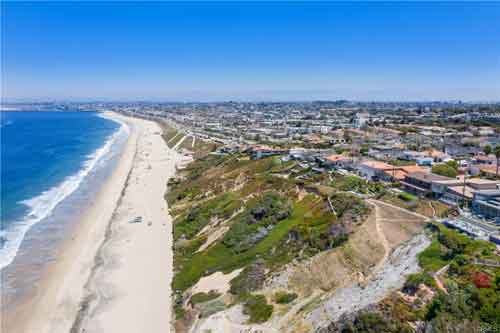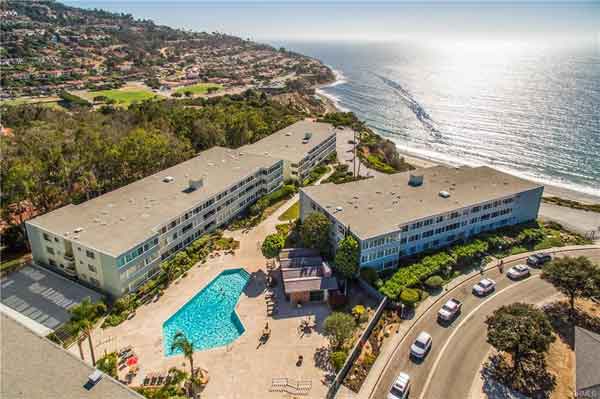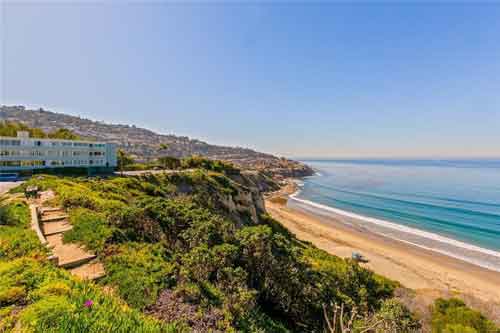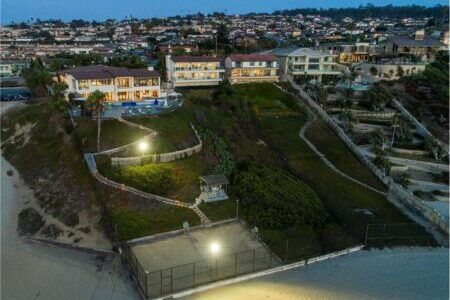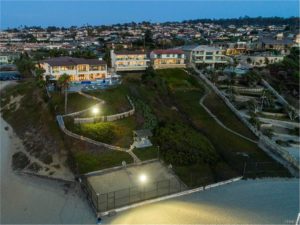Hollywood Riviera Home Sales and Prices for January
See the homes that sold in the Hollywood Riviera during January
Welcome the the real estate recap for the Hollywood Riviera for January 2021. It was a solid month in the Hollywood Riviera real estate market with 11 sold homes to start out the year. That was certainly much higher than the 5 sales in December but about average compared with previous months. The median “list” price was $1,329,000 with the median “sold” price at $1,388,500 showing just how favorable the market is for sellers. The median price per foot was an impressive $845.

Search the current homes for sale in the Hollywood Riviera
January Property Sales and Home Prices in the Hollywood Riviera
| Type | Address | Price | $ Per Sq Foot | Bed/Bath | Sq Feet | Year | Sold Date | |
| TWNHS/A | 6010 S | Pacific Coast HWY #10 | $1,140,000 | $625.00 | 3/1,1,1,0 | 1824/A | 1987/ASR | 1/13/2021 |
| SFR | 129 | Via Colusa | $1,285,000 | $1,052.42 | 2/1,0,0,0 | 1221/A | 1948/ASR | 1/22/2021 |
| SFR/D | 712 | Calle De Arboles | $1,388,500 | $750.54 | 3/2,0,0,0 | 1850/AP | 1948/ASR | 1/7/2021 |
| SFR/D | 837 | Calle Miramar | $1,610,000 | $861.42 | 3/2,0,0,0 | 1869/A | 1955/ASR | 1/22/2021 |
| SFR/D | 626 | Paseo De La Playa | $1,700,000 | $1,039.12 | 4/2,0,0,0 | 1636/A | 1955/ASR | 1/12/2021 |
| SFR/D | 339 | Via El Chico | $2,248,700 | $690.42 | 3/2,1,0,0 | 3257/T | 1953/ASR | 1/29/2021 |
| SFR/D | 4721 | Highgrove AVE | $1,125,000 | $602.25 | 3/2,1,0,0 | 1868/A | 1953/ASR | 1/15/2021 |
| SFR/D | 5202 | Paseo De Pablo | $1,265,000 | $788.65 | 3/2,0,0,0 | 1604/A | 1956/ASR | 1/25/2021 |
| SFR/D | 5406 | Calle De Ricardo | $1,365,000 | $929.84 | 3/2,0,0,0 | 1468/A | 1956/ASR | 1/5/2021 |
| SFR/D | 4509 | Highgrove AVE | $1,475,000 | $845.27 | 3/1,2,0,0 | 1745/A | 1953/ASR | 1/22/2021 |
| SFR/D | 5313 | Calle De Arboles | $1,560,000 | $1,037.92 | 3/1,1,0,0 | 1503/A | 1955/ASR | 1/8/2021 |
in Hollywood Riviera, Paseo De La Playa Posted by Keith Kyle

